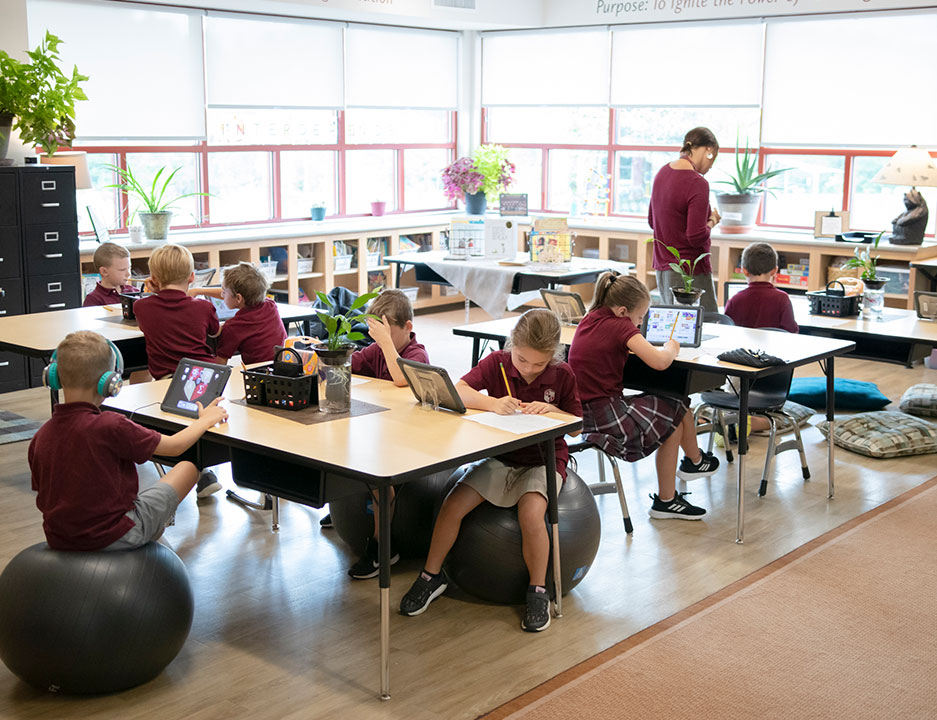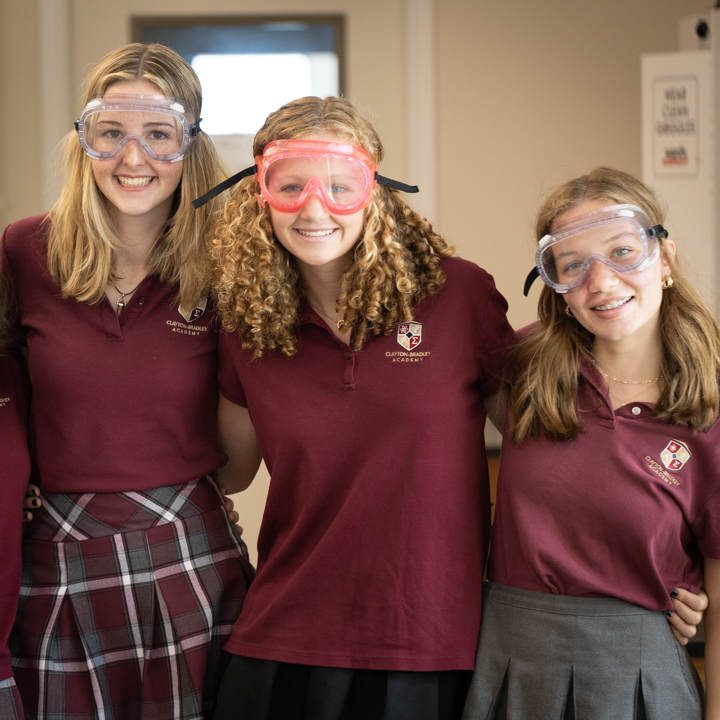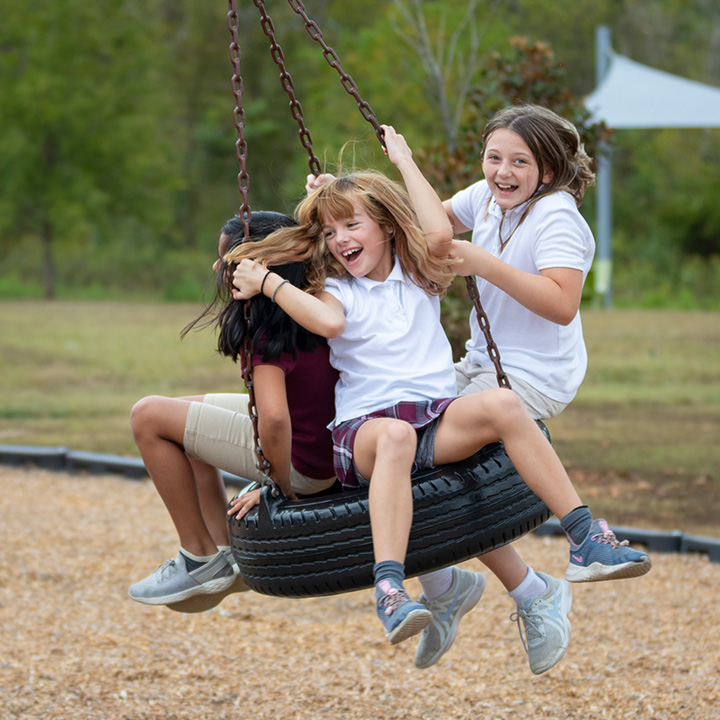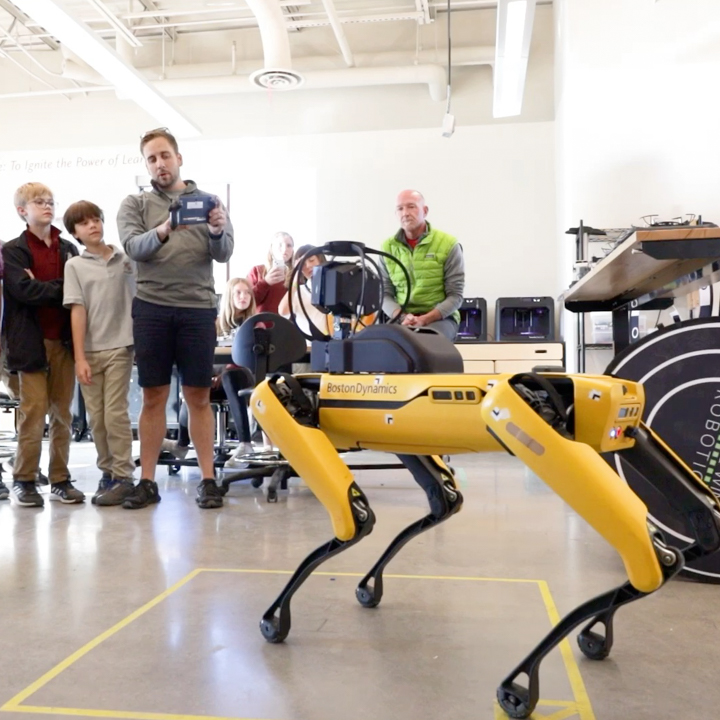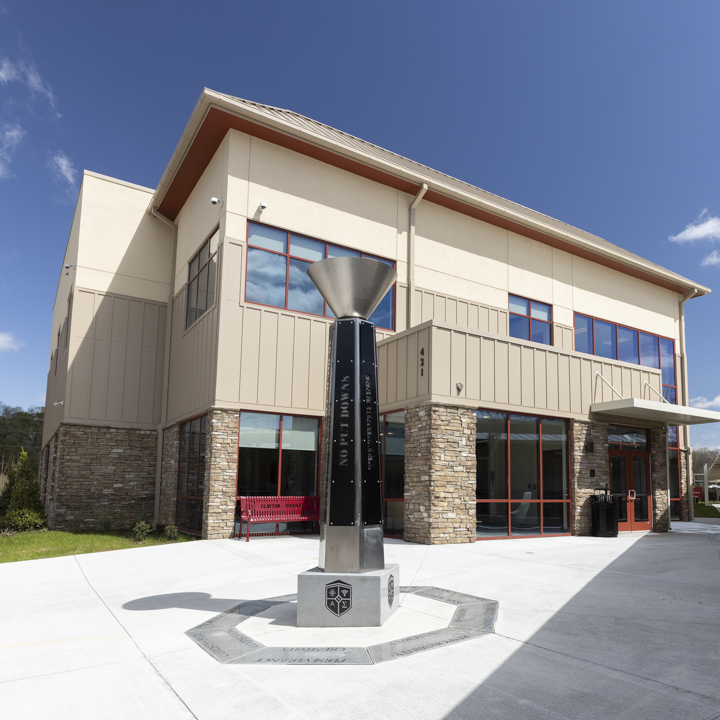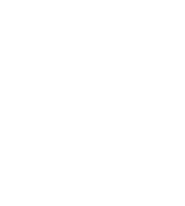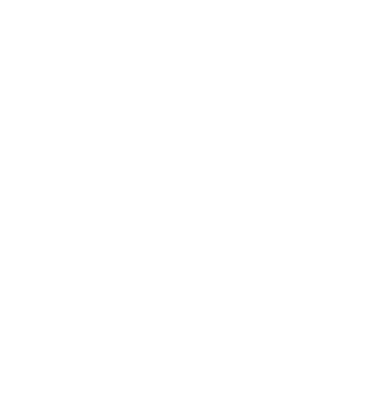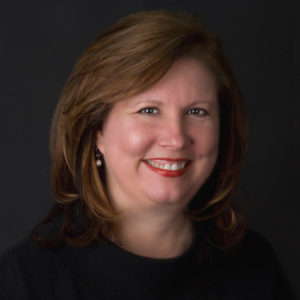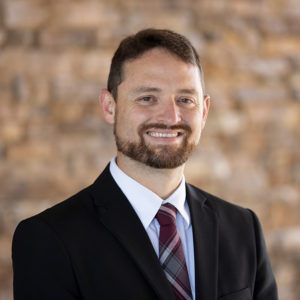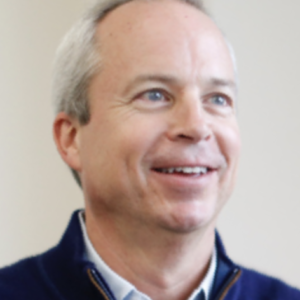
About
Our Story
Clayton-Bradley Academy is an independent PreK-12th grade school in Blount County, convenient to Knoxville and the surrounding areas. This small, year-round school offers students a nurturing place to excel through “being-there” experiences, creative project-based learning, and real-world applications within the context of a rigorous curriculum.
In early 2013, a small group of educators and parents came together to brainstorm the idea of a different educational option for our community. They believed in the power of experiential learning and student ownership of the learning process. Included in the group were Pat Bradley (CBA’s current Executive Director), Linda Jordan (a leading expert in Learning Centered Schools), and Kevin Clayton (the CEO of Clayton Homes).
CBA opened its doors in 2013 with 77 students in grades K-6. Since then, the school has quickly grown to almost 500 students in PK-12th grade. The school maintains its small, family feel by limiting capacity to approximately 40 students per grade level.
Our Beliefs
A clear and shared focus on student learning
A rigorous and integrated curriculum
High expectations for learning
Effective school leadership
Aligned instructional and assessment practices
Focused professional development
Safe and supportive learning environment
Family involvement
Respect for diversity
Year-Round Calendar
Clayton-Bradley Academy follows a year-round educational calendar to make learning is continuous. Instructional blocks and vacations are distributed throughout the year in a “45-15” day calendar, in which students attend school for approximately nine weeks followed by three weeks of vacation. The longest break period is approximately five weeks during summer.
Our Campus
At CBA, our classroom cottages are intentionally designed to create an optimal learning environment for students. Classrooms feature earth-tone paint colors, adjustable lighting, large windows, and flexible seating arrangements.
The 8,590 square-foot multi-purpose Family Center houses a cafe, administrative offices, and a performance stage where family gatherings are held every Wednesday morning. Our 45,000+ square-foot Main Building includes a teacher training center, gymnasium, clinic, classrooms, and labs. The Upper School Student Union features a robotics lab, physical and life science classrooms, and a collaborative café workspace.
The campus also includes dedicated preschool playgrounds, a K-5 playground with a pavilion for eating lunch outside, Gaga pits, ping pong, and a Crossnet volleyball court.
